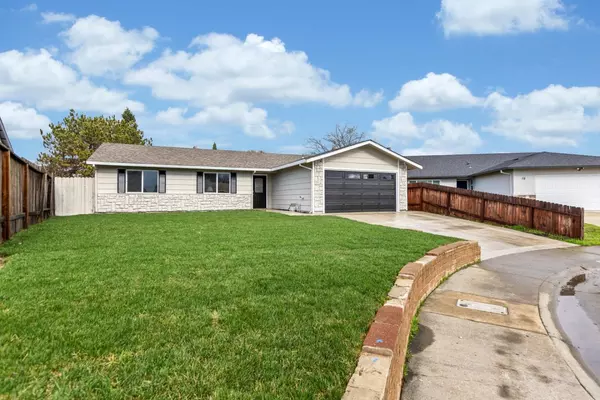$496,888
$489,900
1.4%For more information regarding the value of a property, please contact us for a free consultation.
4 Beds
2 Baths
1,360 SqFt
SOLD DATE : 01/29/2024
Key Details
Sold Price $496,888
Property Type Single Family Home
Sub Type Single Family Residence
Listing Status Sold
Purchase Type For Sale
Square Footage 1,360 sqft
Price per Sqft $365
MLS Listing ID 224000918
Sold Date 01/29/24
Bedrooms 4
Full Baths 2
HOA Y/N No
Originating Board MLS Metrolist
Year Built 1980
Lot Size 6,499 Sqft
Acres 0.1492
Property Description
Welcome to this fully remodeled 4-bed, 2-bath haven boasting 1360 sq ft of luxurious living space. The exterior exudes curb appeal with new paint, driveway, walkway, garage door, and pristine landscaping. Revel in natural light through all-new dual-pane windows. Step inside to discover a modern interior with luxury vinyl plank flooring, recessed lights, and fresh paint throughout. The kitchen is a culinary delight, showcasing new cabinets, quartz counters, and an expansive 10 ft island. Bathrooms feature new tile work and vanities. The spacious backyard awaits your creative touch. A two-year roof certification and clear section 1 report provide peace of mind. This home is a perfect blend of style and functionality, ready for you to make it your own. Don't miss the opportunity to call this meticulously remodeled property yours!
Location
State CA
County Sacramento
Area 10823
Direction From I5 South, make a left on Consumnes River Blvd. Right on Franklin Blvd. Left on Village Wood Dr. Right on Nightfall Way. Left on Flaum Ct.
Rooms
Living Room Great Room
Dining Room Dining/Family Combo
Kitchen Quartz Counter, Island, Kitchen/Family Combo
Interior
Heating Central
Cooling Ceiling Fan(s), Central
Flooring Tile, Vinyl
Fireplaces Number 1
Fireplaces Type Brick, Wood Burning
Window Features Dual Pane Full
Appliance Hood Over Range, Ice Maker, Dishwasher, Disposal, Free Standing Electric Range
Laundry In Garage
Exterior
Garage Garage Door Opener, Garage Facing Front
Garage Spaces 2.0
Utilities Available Electric, Other
Roof Type Composition
Private Pool No
Building
Lot Description Auto Sprinkler Front, Cul-De-Sac
Story 1
Foundation Slab
Sewer Public Sewer
Water Public
Schools
Elementary Schools Elk Grove Unified
Middle Schools Elk Grove Unified
High Schools Elk Grove Unified
School District Sacramento
Others
Senior Community No
Tax ID 117-0474-031-0000
Special Listing Condition None
Read Less Info
Want to know what your home might be worth? Contact us for a FREE valuation!

Our team is ready to help you sell your home for the highest possible price ASAP

Bought with Portfolio Real Estate







